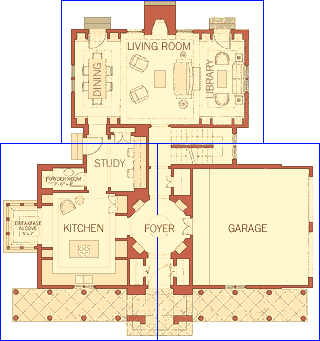

DOWNSTAIRS PLAN
Most living rooms and dining rooms are "symbols only, rarely used," says
Graves. He combines these areas into one sure-to-be-used space--and
suggests putting the TV in the library alcove so the tube doesn't
dominate the room. Glass-paneled doors are invitations to the
outside.
Tucking most of the two-car garage into the body of the house saves it
from "hanging out there as a forgotten element," says Gary Lapera,
Graves's senior associate. Framing its exterior walls with trelliswork
and placing the entrance on the side of the house keep the garage
discreet.
An outside door, in a hallway linking the kitchen, study
and dining alcove, lets kids playing out back take bathroom breaks
without muddying the house and provides an easy route to a barbecue. For
parties, the study can be closed off--or its desk space used as a buffet
or bar.
