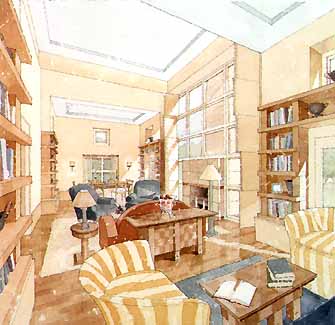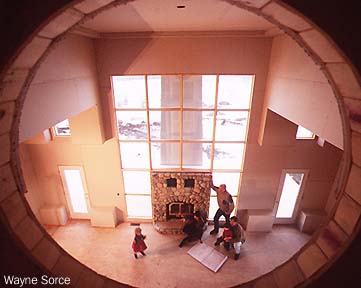

THE LIVING ROOM
Keeping the
ceilings at 13 feet on either side of the 18-foot ceiling in the center
of the living room defines the library and dining alcoves--saving the
area from the cavernlike vastness of the cathedral-ceilinged rooms found
in many new construction homes. Graves favors window shutters, such as
the painted panels alongside the fireplace window in the illustration above,
in lieu of draperies. And he suggests
installing built-in bookcases, which can be filled, he says, with
"whatever reflects the character of the family."

